Our Models
Our model homes feature traditional craftsmanship and spacious floor plans that reflect input generated by thousands of homebuyers and then refined through a constant pursuit of excellence. Whether it’s a new single family home, townhome or condominium, each model offers innovation in design, quality, and great value that provide owners with years of enjoyment and satisfaction.
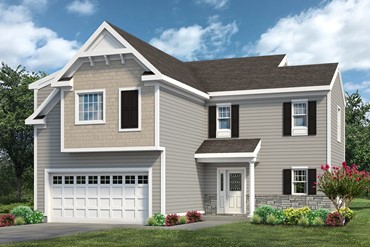
Traditional home design with Formal Living and Dining Rooms plus Family Room on first floor. Loads of options upstairs including an Owner’s Suite Sitting Room, Game Room, and Roof Deck. 4-5 bedrooms, 3.5 baths, 2479 sq.ft., 2 car garage.
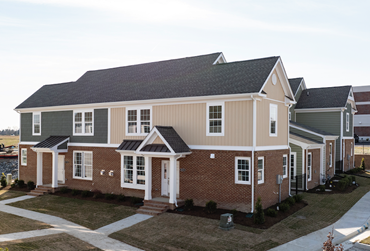
3 bedroom, 2.5 bath patio home. First floor primary suite.
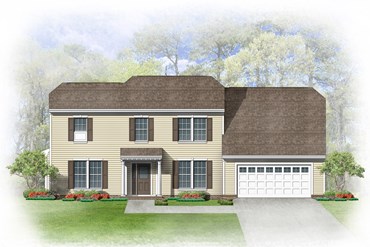
Master Bedroom Down ~ You’ll love the way this 5 bedroom, 3.5 bath home flows from one room to the next with upstairs access in front and back of the home. The large kitchen with island and dining area opens to the family room with optional gas fireplace, and the living room is at the front of the home. Use the flex room as a downstairs bedroom or home office. Upstairs are the remaining bedrooms, plus a game room/5th bedroom. Options include a large screen porch as well as optional bath and laundry plan, and master closet expansion.
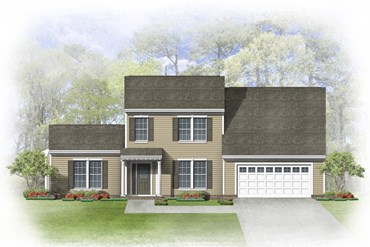
First Floor Bedroom ~ This home boasts over 3000 square feet with 5 bedrooms, 3 baths, or use the downstairs bedroom as a flex/office.
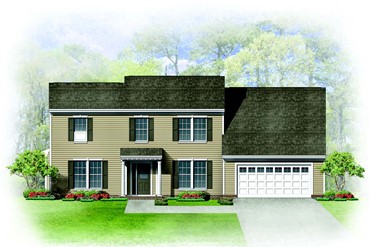
First Floor Bedroom ~ This home boasts over 3000 square feet with 5 bedrooms, 3
baths, or use the downstairs bedroom as a flex/office. Upstairs, your laundry room
is convenient to all bedrooms including a large master suite and a game room with
closet can be a 5th bedroom. Options include a screen porch, master bath plan
and master closet expansion.
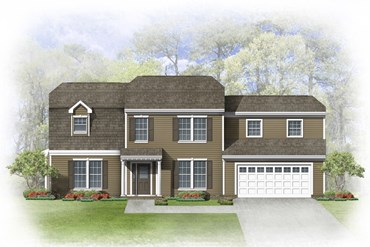
Live large and easy in this 5 bedroom, 2.5 bath home with a first floor bedroom that can be used as an optional flex/office room.
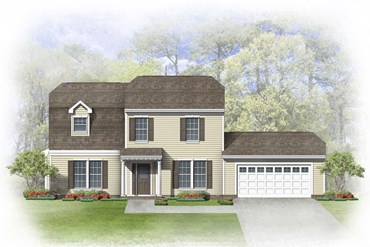
This 4 bedroom, 2.5 bath open plan has a first floor bedroom that can be used as an optional flex/office room.
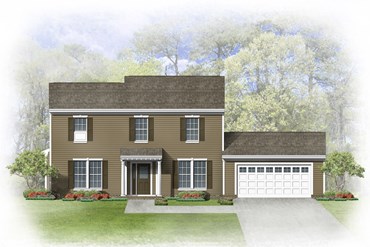
This traditional 2-story has 4 bedrooms, 2.5 baths with kitchen and island open to the dining area and large family and living rooms.
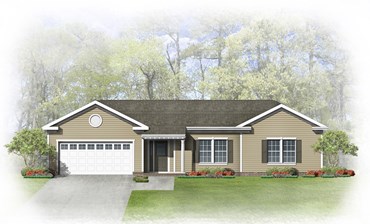
This ranch plan has 4 bedrooms, 2 baths with kitchen and island open to the dining area and family room.
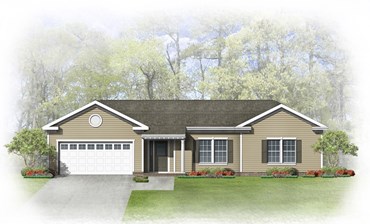
This ranch plan has 3 bedrooms, 2 baths with the family and living room as the central hub
of the home.
