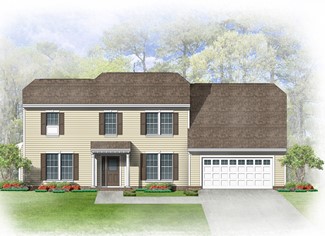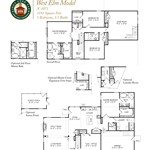West Elm X-1071B

Master Bedroom Down ~ You’ll love the way this 5 bedroom, 3.5 bath home flows from one room to the next with upstairs access in front and back of the home. The large kitchen with island and dining area opens to the family room with optional gas fireplace, and the living room is at the front of the home. Use the flex room as a downstairs bedroom or home office. Upstairs are the remaining bedrooms, plus a game room/5th bedroom. Options include a large screen porch as well as optional bath and laundry plan, and master closet expansion.
Model Details
Bedrooms: 5
Bathrooms: 3.5
Square Ft: 3193
Price: 319,900



