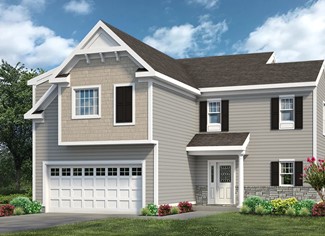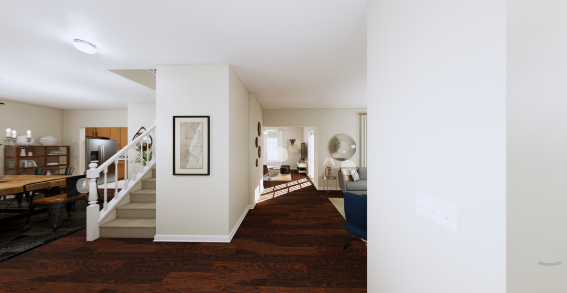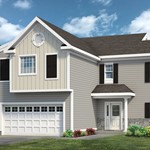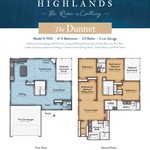Dunnet

Traditional home design with Formal Living and Dining Rooms plus Family Room on first floor. Loads of options upstairs including an Owner’s Suite Sitting Room, Game Room, and Roof Deck. 4-5 bedrooms, 3.5 baths, 2479 sq.ft., 2 car garage.
Model Details
Bedrooms: 4
Bathrooms: 3.5
Square Ft: 2479
Price: call for pricing
Communities
| Name | Types | |
|---|---|---|
| River Highlands | Single Family | View Details |






