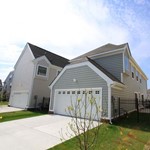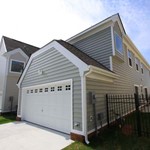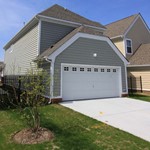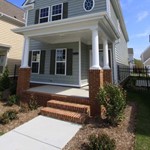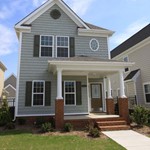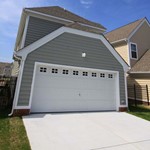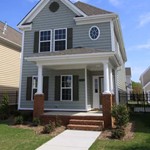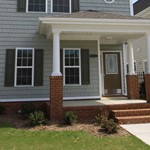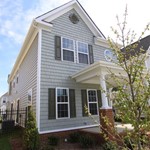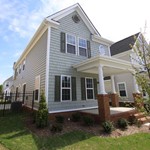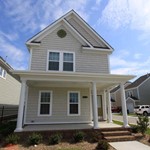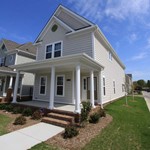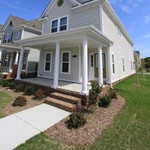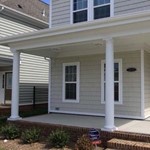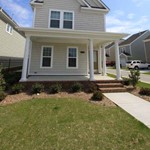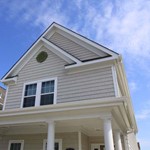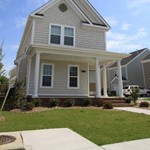Garland
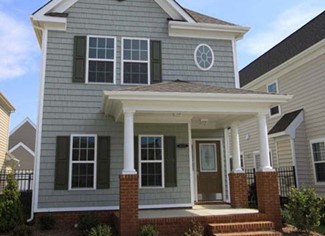
The Garland model offers traditional living with an open floorplan concept. This home can be built with 3 bedrooms, 2.5 baths, and a 2 car garage. The first floor boasts a spacious kitchen that overlooks the great room with all of the bedrooms on the 2nd floor. The secondary bedrooms offer sufficient closet space, while french doors lead to your master suite in the rear of the home. The master suite also features a large walk-in closet with built in shelving and a master bath with a standing shower, separate soaking tub, and ability for a double bowl vanity.
Model Details
Bedrooms: 3
Bathrooms: 2.5
Square Ft: 1,826
Price: $240,900

