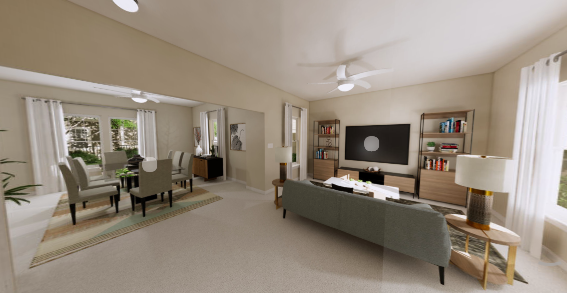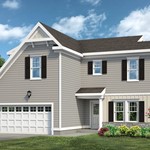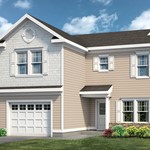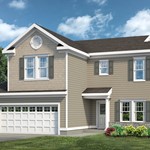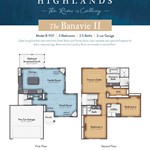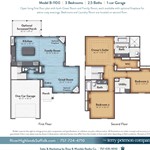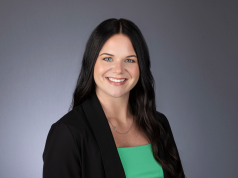Banavie
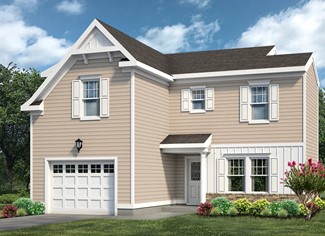
Open living first floor plan with both Great Room and Family Room, each available with optional fireplace for extra-cozy evenings. Bedrooms and Laundry Room are located on second floor. 3 bedroom, 2.5 Bath, 1767-1775 sq. ft, 1 or 2 car garage.
Model Details
Bedrooms: 3
Bathrooms: 2.5
Square Ft: 1767
Price: call for pricing
Communities
| Name | Types | |
|---|---|---|
| River Highlands | Single Family | View Details |

